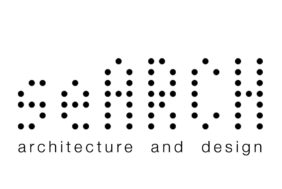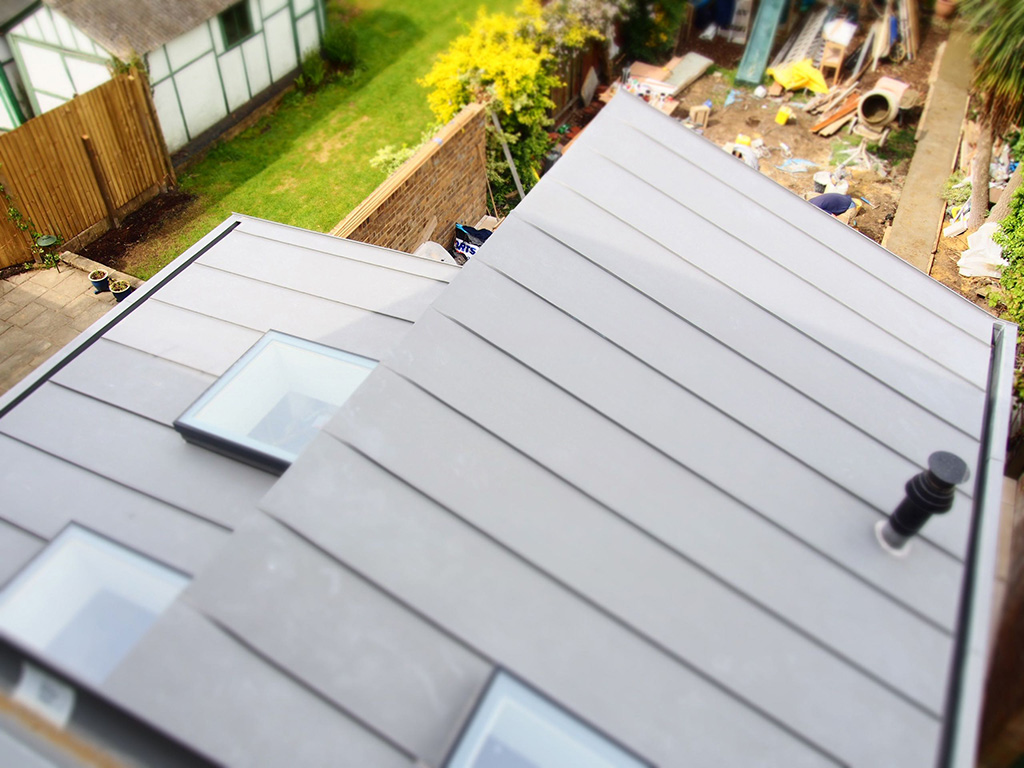A beautiful Victorian semi-detached property, Park View was a house that just did not function for the clients growing family. The project involved a ground floor remodel and dormer loft conversion.
Working within permitted development rights we were able to increase the ground floor footprint by 12sqm. A few simple moves created much improved flow and layout, including a large internal pantry and utility room, an under-stairs toilet and a large living area which now houses a study area, large open kitchen, dining area and snug/library.
The clients did not want the usual rectangular box extension with a straight wall of glass meeting the garden but rather they wanted distinct areas within the contemporary new extension and a more interesting relationship with the garden.

