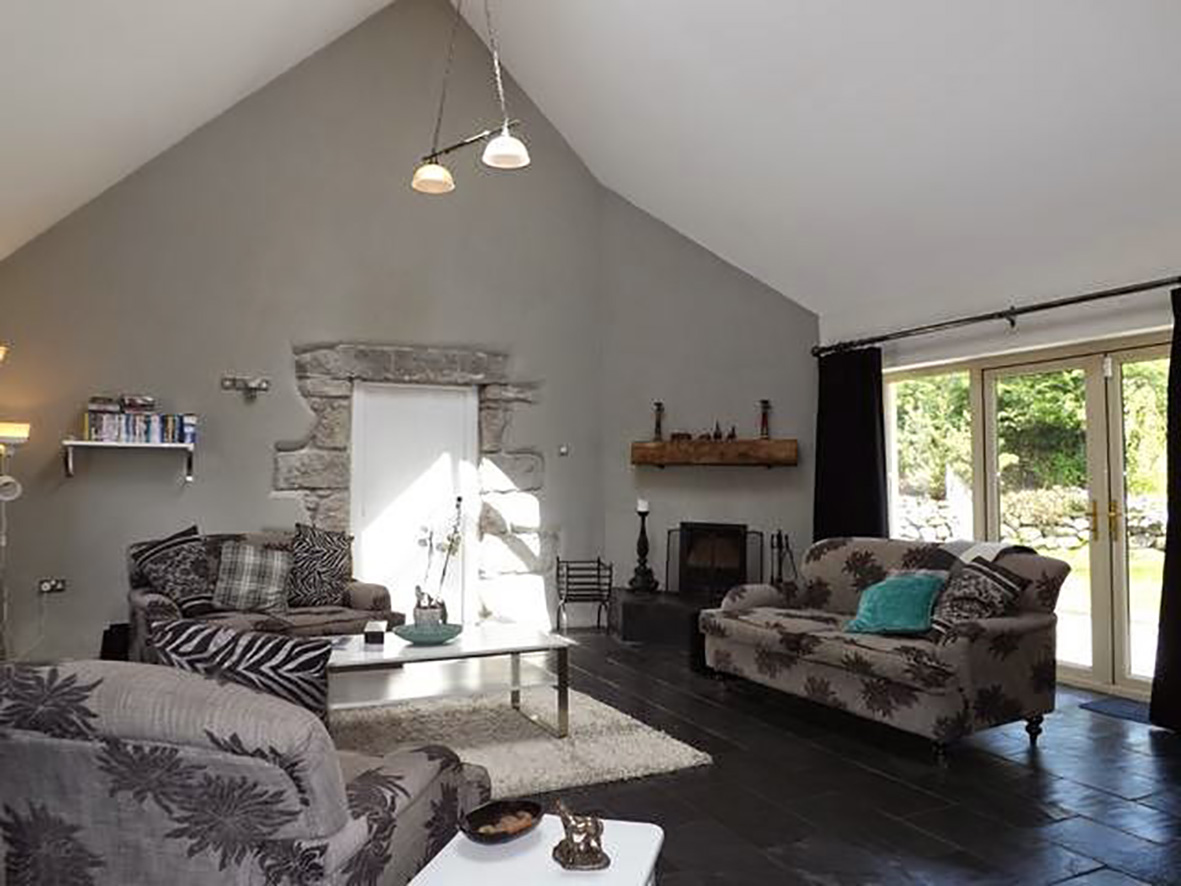The farmhouse at the Blackstairs was in a state of disrepair when our clients stumbled across it nestled at the bottom of a mountain. They wanted to breathe new life into the old house but it was very important to them that they remain true to the original vernacular style.
The original structure was retained as far as possible. The cement render was chipped off to reveal the beautiful original stonework beneath. The central portion was in such a weak state that it had to be wholly rebuilt.
This rebuilding allowed for a new dramatic space to house the living room. Although from the outside this appears to be traditional and of similar scale to the rest of the building, but opening up the roof space and adding a roof light astride the ridge a space of much grander proportions to be created internally.

